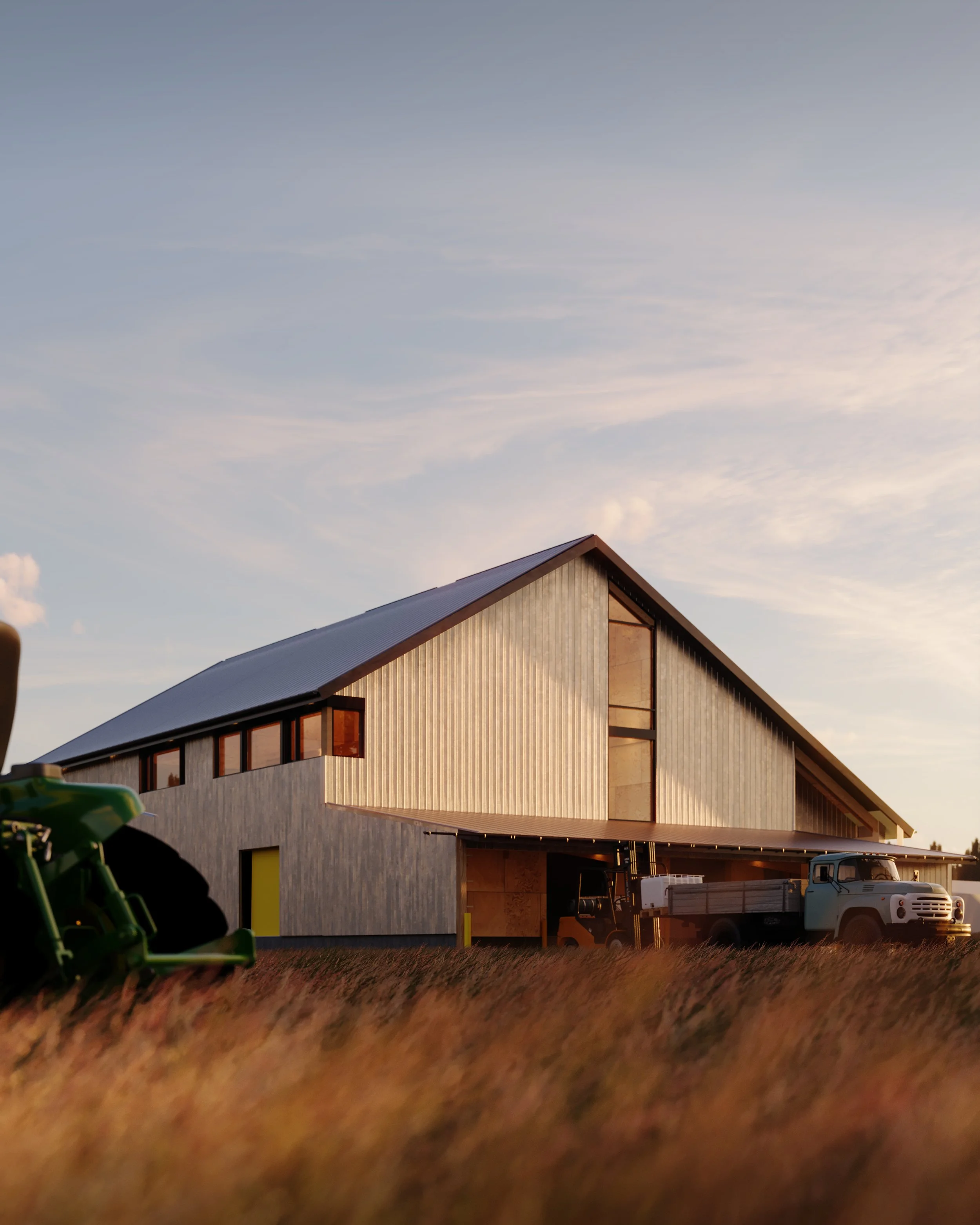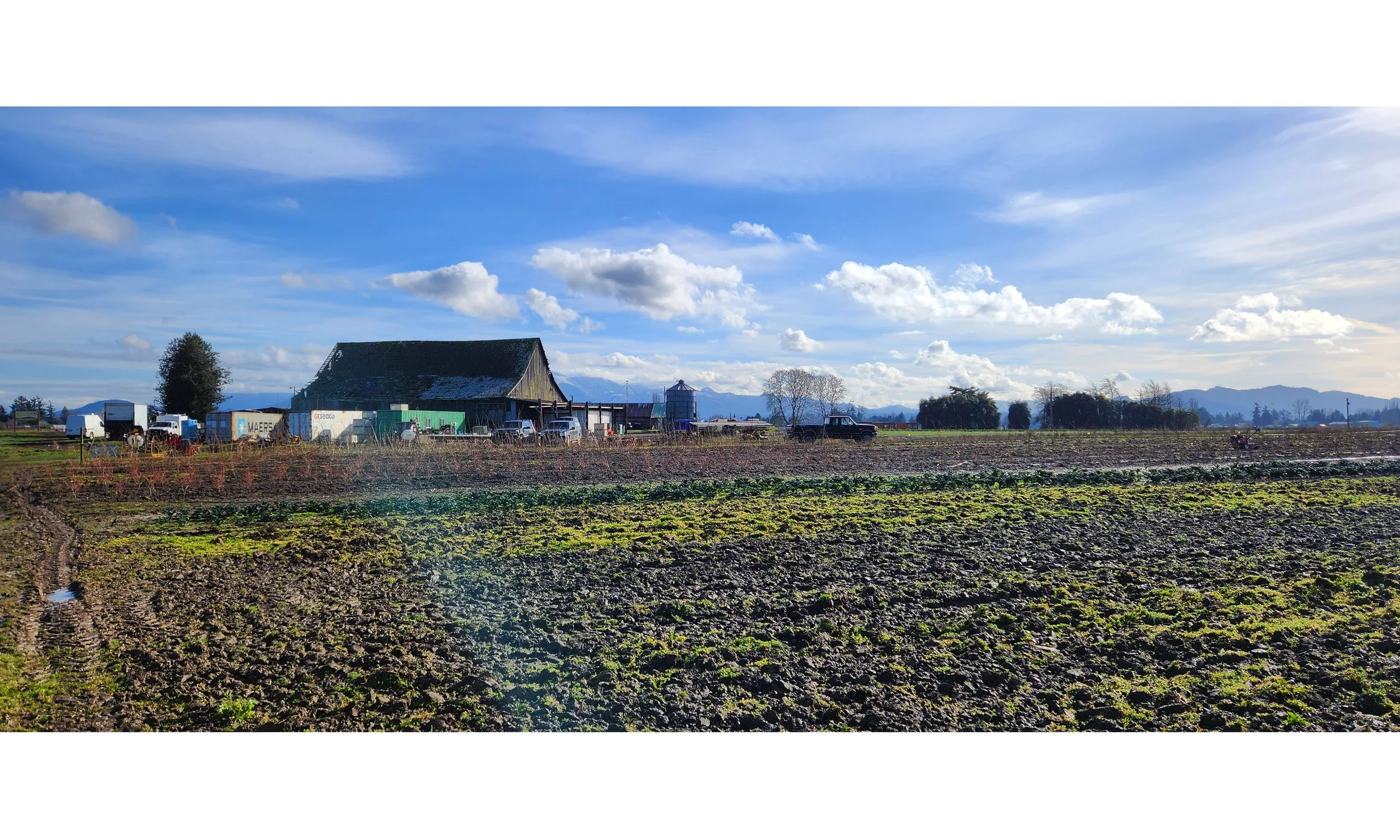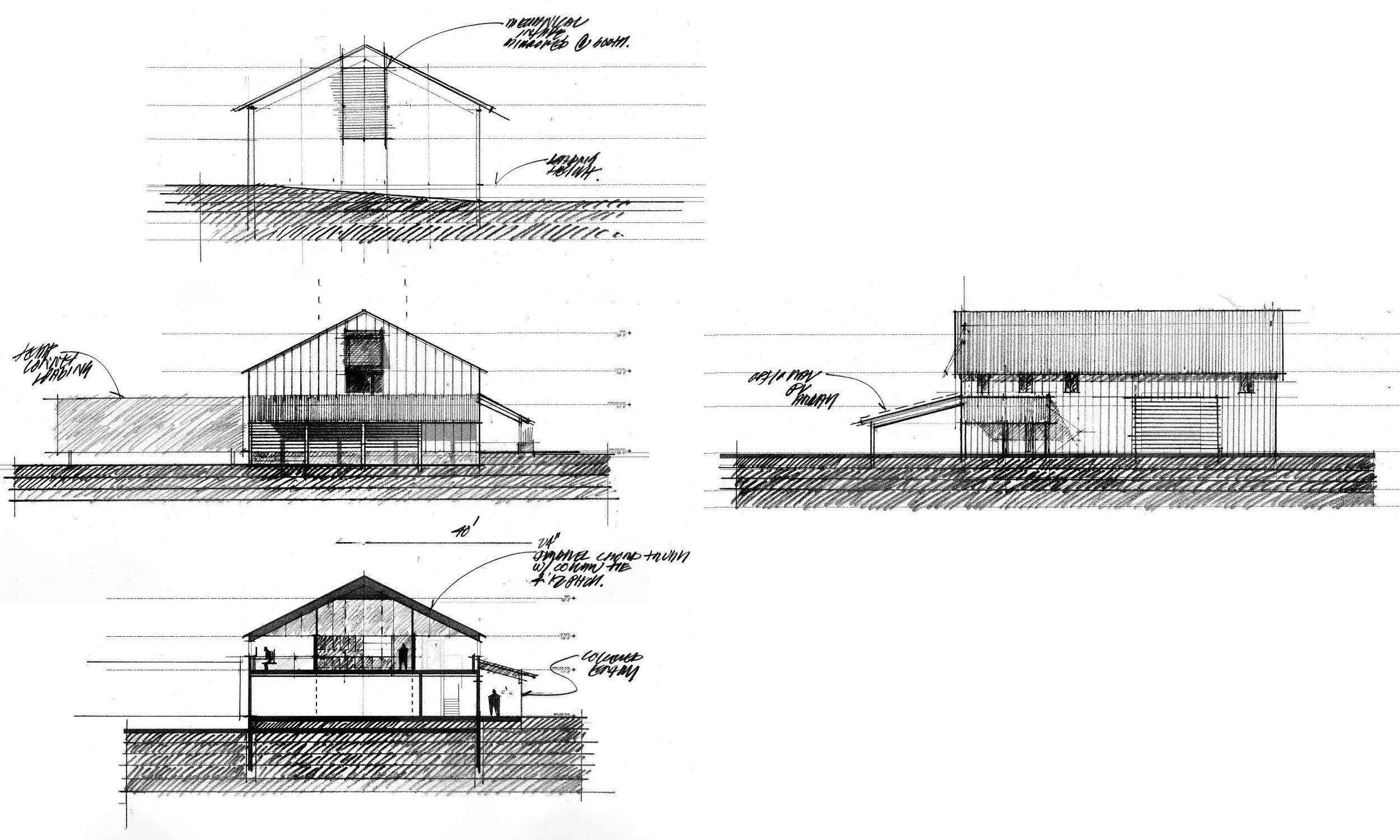Viva Barn
Tasked with replacing a collapsing dairy barn in the misty flood plain of the Skagit Valley for a unique non-profit and small farm incubator, the Viva Barn is designed around a diverse program requiring large volumes to support vegetable processing, storage, and distribution. The upper mezzanine supports a clean and separated control room office and educational program with pointed views over the processing, loading docks, and the working landscape. Influenced by a fast-moving funding constraints and schedule, the project employs a cost-effective pole frame chassis and exposed interior wood framing with surface-run systems to allow for maximum utility and flexibility and exterior metal cladding and roof reflect the no-maintenance nature of the project type. Strategic glazed openings on the roof and walls flood the large wood volume with natural light and large sliding doors and color-coded loading docks support the orchestrated process of incoming and outgoing product.
Program: Commercial Agricultural Processing, Commercial Office
Location: Skagit Valley, WA
Size: 8,200 sf
Status: Under Construction




