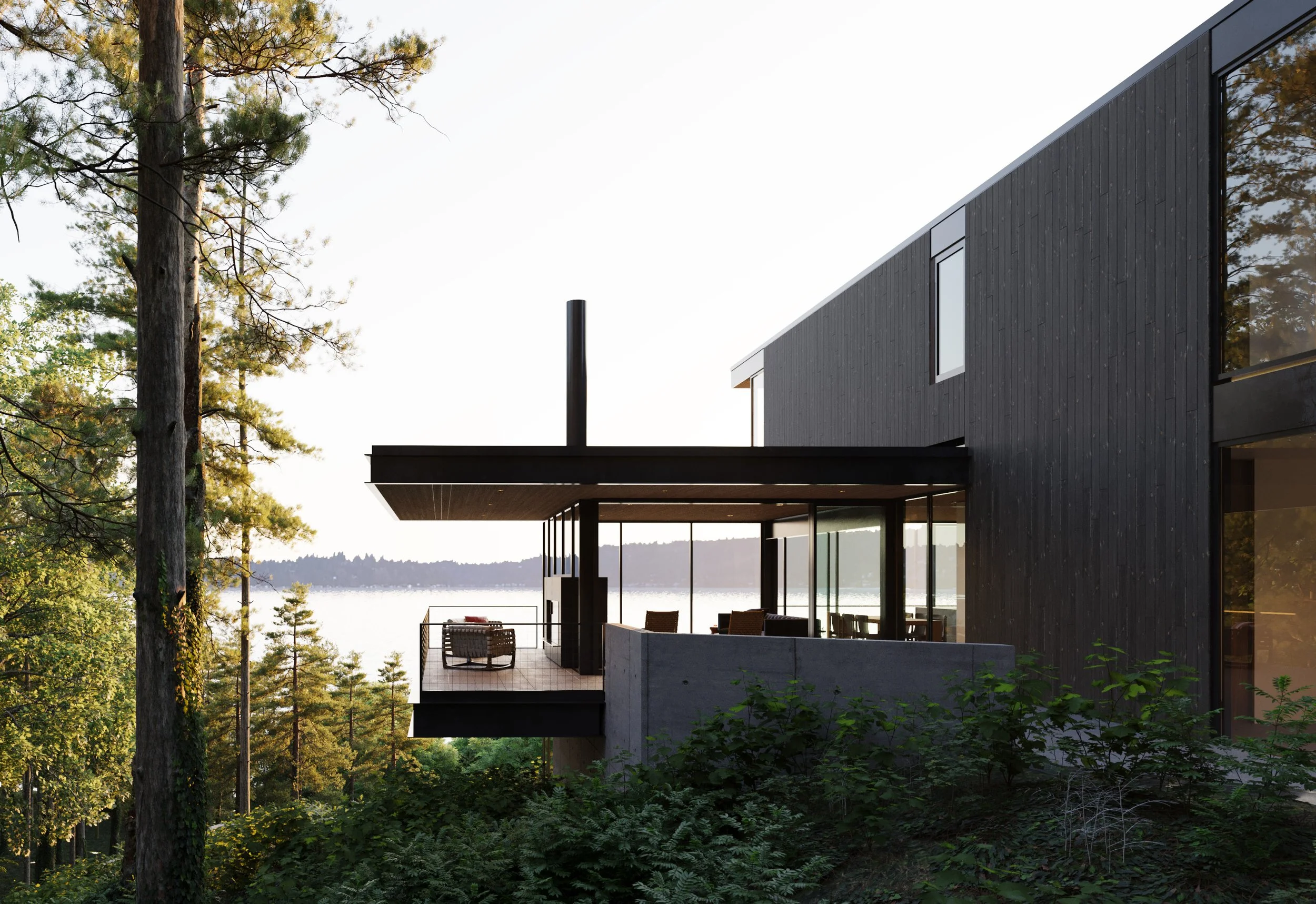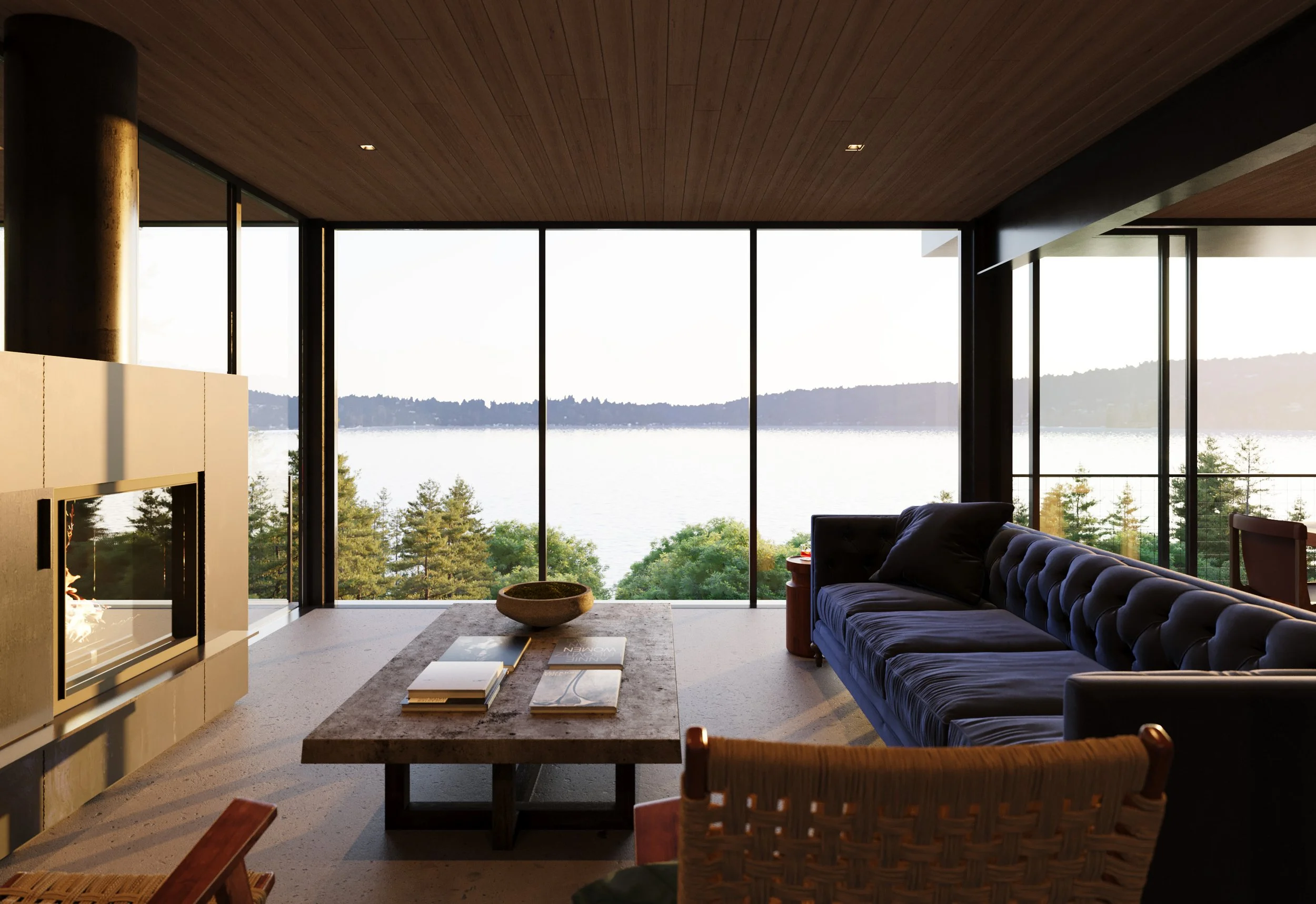Lake Sammamish House
Occupying a steep hillside parcel and constrained by access and environmental critical areas, the house is nestled into a heavily wooded slope allowing access to the site on multiple levels. With the lower level of the house containing the garage and entry and the upper level containing the bedrooms, the middle level is designed for open living with views North through the house from a private courtyard and opening to expansive views of the lake. Pine tar stain on vertical cedar siding mimics the shade and shadow of the wooded hillside while concrete construction anchors the base to the hillside and expansive retaining.
Program: Single Family Residence
Location: Lake Sammamish, WA
Size: 3,500 sf
Status: Under Construction





